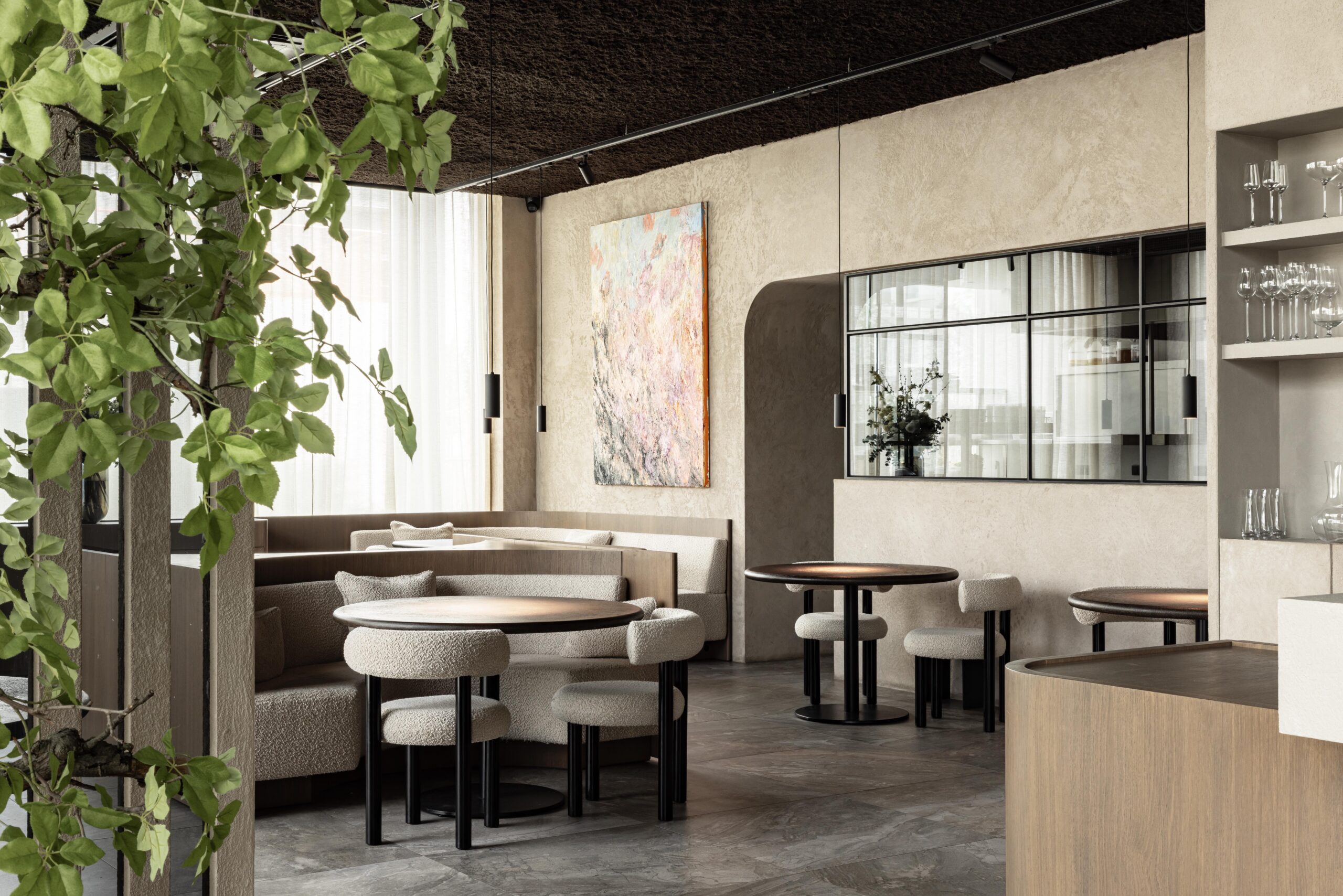
Restaurant Nebo interior
For this Michelin-starred restaurant in Antwerp, the brief was clear: turn a conventional dining space into an intimate, cohesive interior that reflects the level of culinary excellence. Working with the existing ceiling and tiled flooring, the goal was to soften the ‘banquet hall’ feeling and create a refined atmosphere worthy of its gastronomic setting — all within a tight four-week construction window during the summer break.
Completed: 2024
Location: Antwerpen

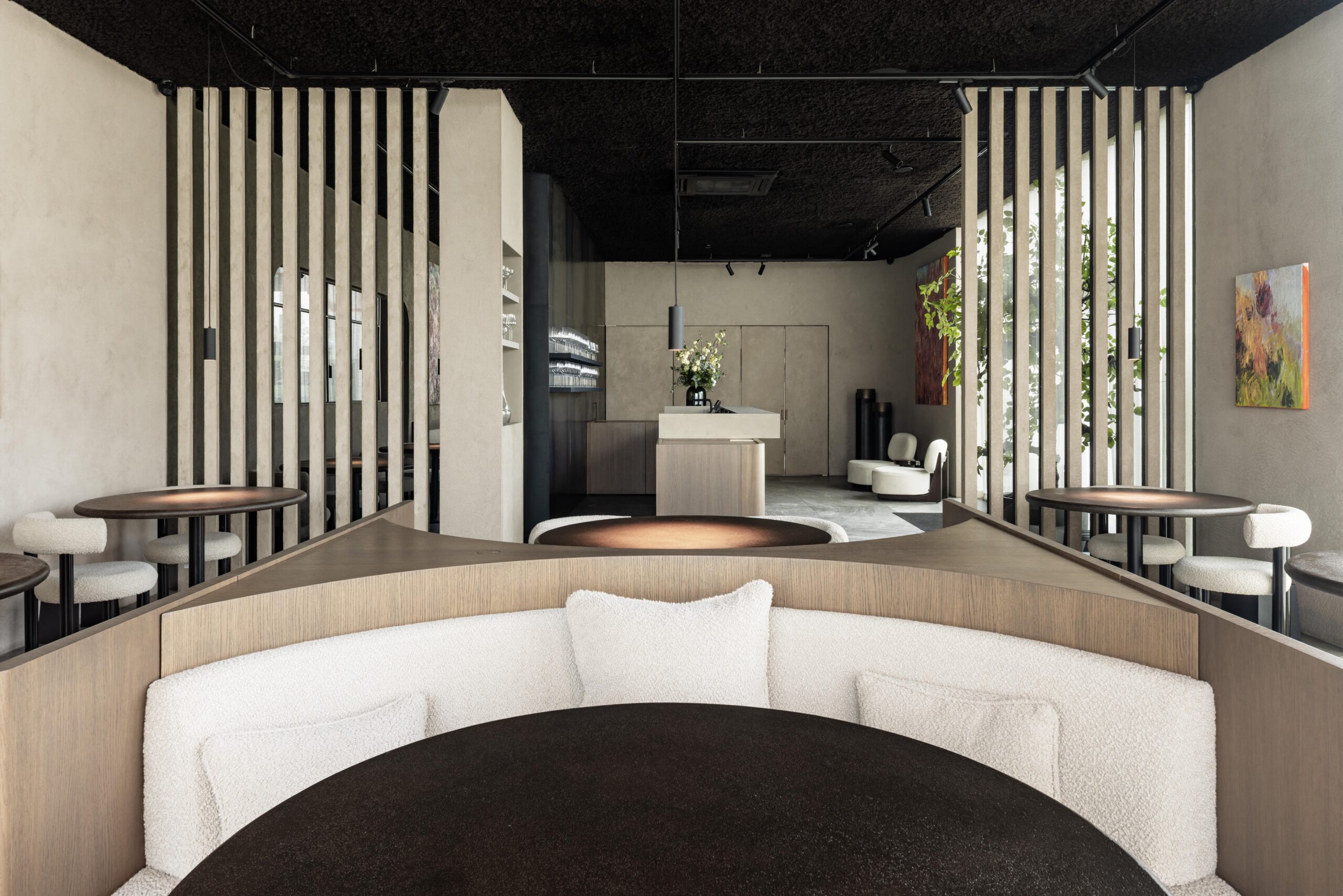
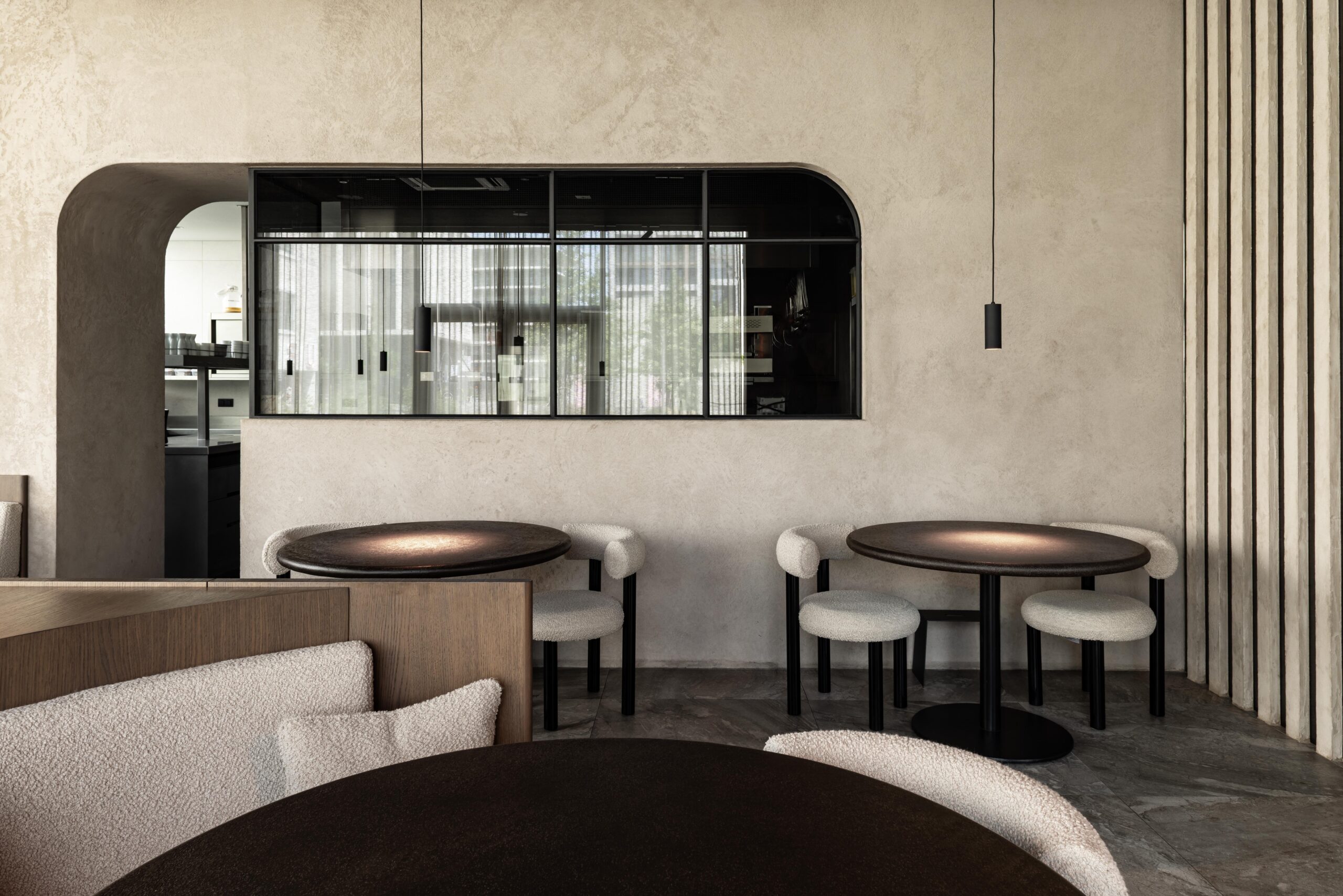

“By working with a dark, textured palette and a custom lighting plan, we created a calm canvas that lets the colours and plating of each dish truly stand out.”
— Mikel
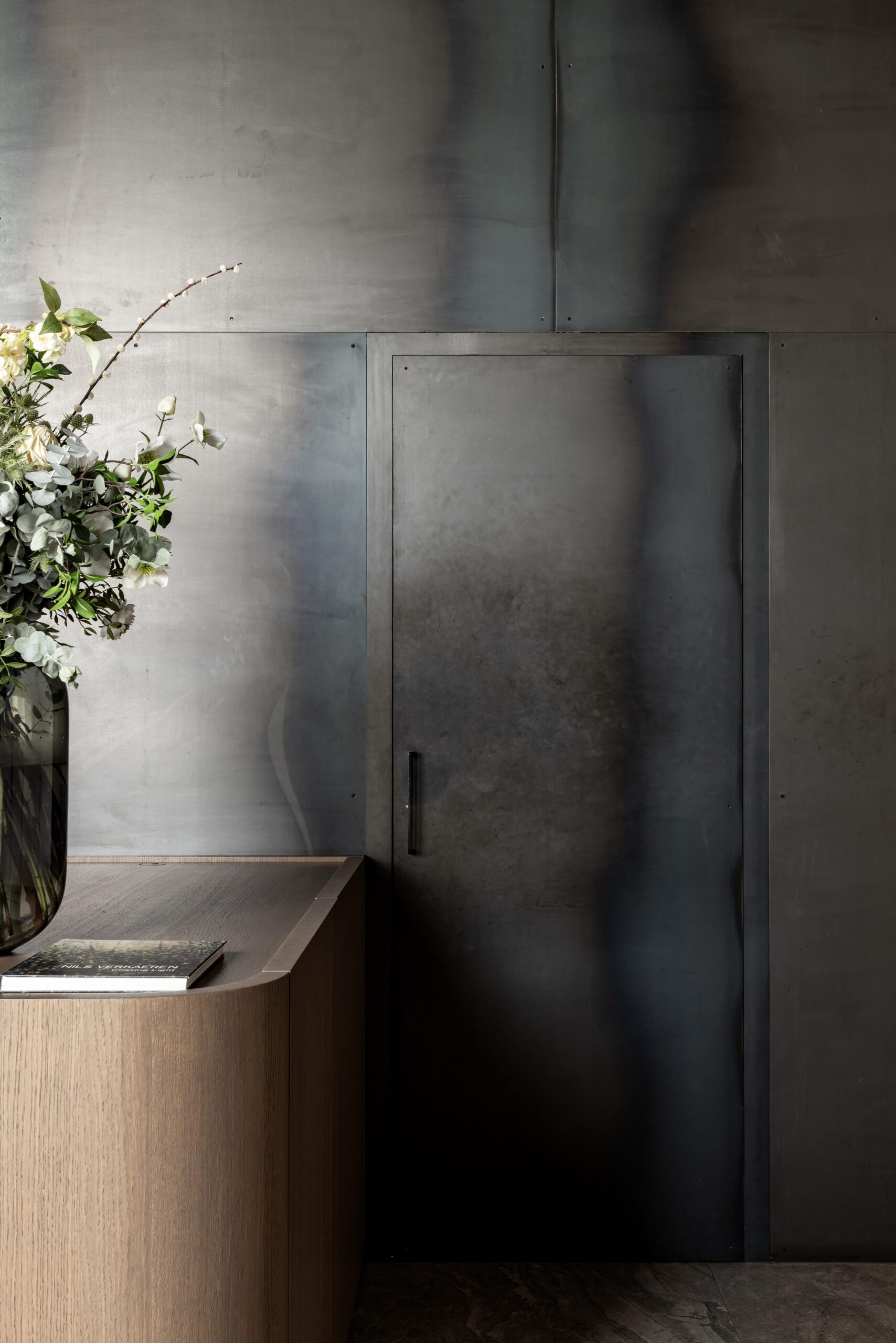
Materiality plays a central role in balancing warmth with elegance. Dark, textured surfaces form a subdued backdrop for the colourful plates that take center stage. A curated mix of fine materials — from bouclé upholstery to wood veneer cabinetry and microbeton wall finishes — creates layers of tactile contrast. Lighting was custom-planned to enhance intimacy, with pendant fixtures delicately spotlighting each table. In the right wing, a private dining room with a made-to-measure table and integrated cloakroom provides a secluded space for special moments.
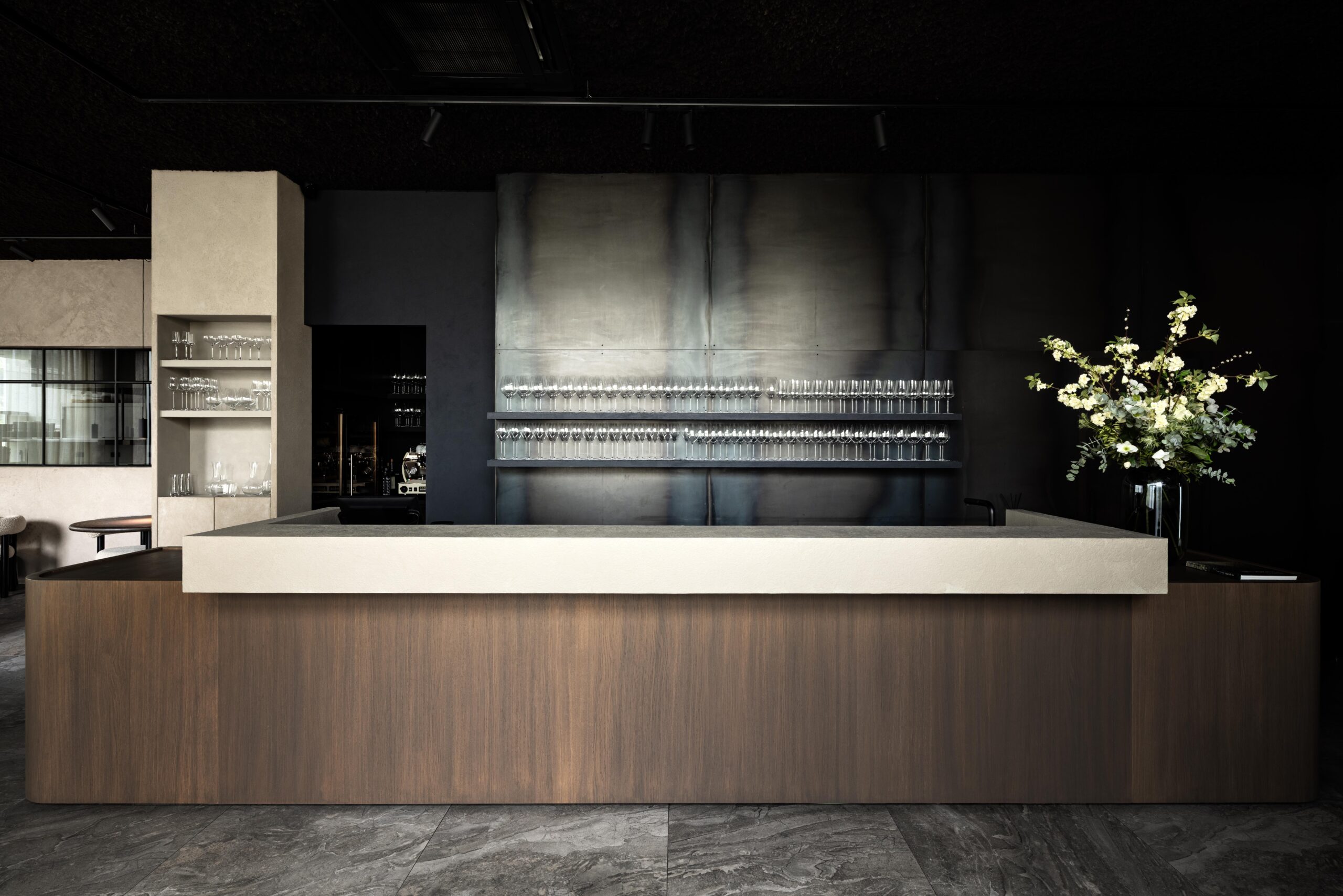
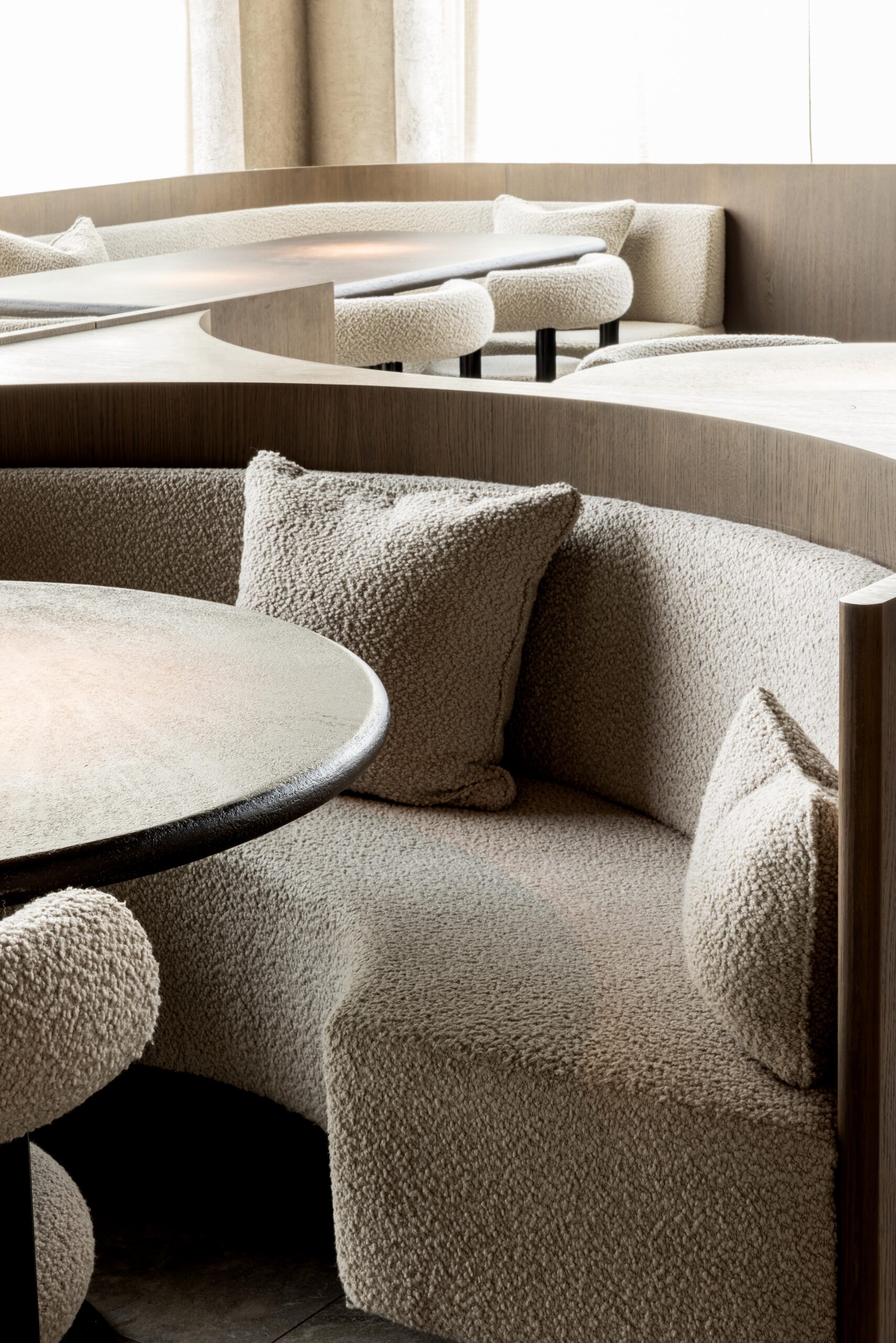
The new layout introduces spatial rhythm and architectural intimacy. Upon entry, guests are welcomed by a central bar — the new heart of the restaurant. From there, a custom island seating element anchors the middle of the room, while wall-to-wall benches define both corners along the façade. These upholstered units are visually and physically connected by a custom-designed backrest, creating the sense of one continuous furniture piece.
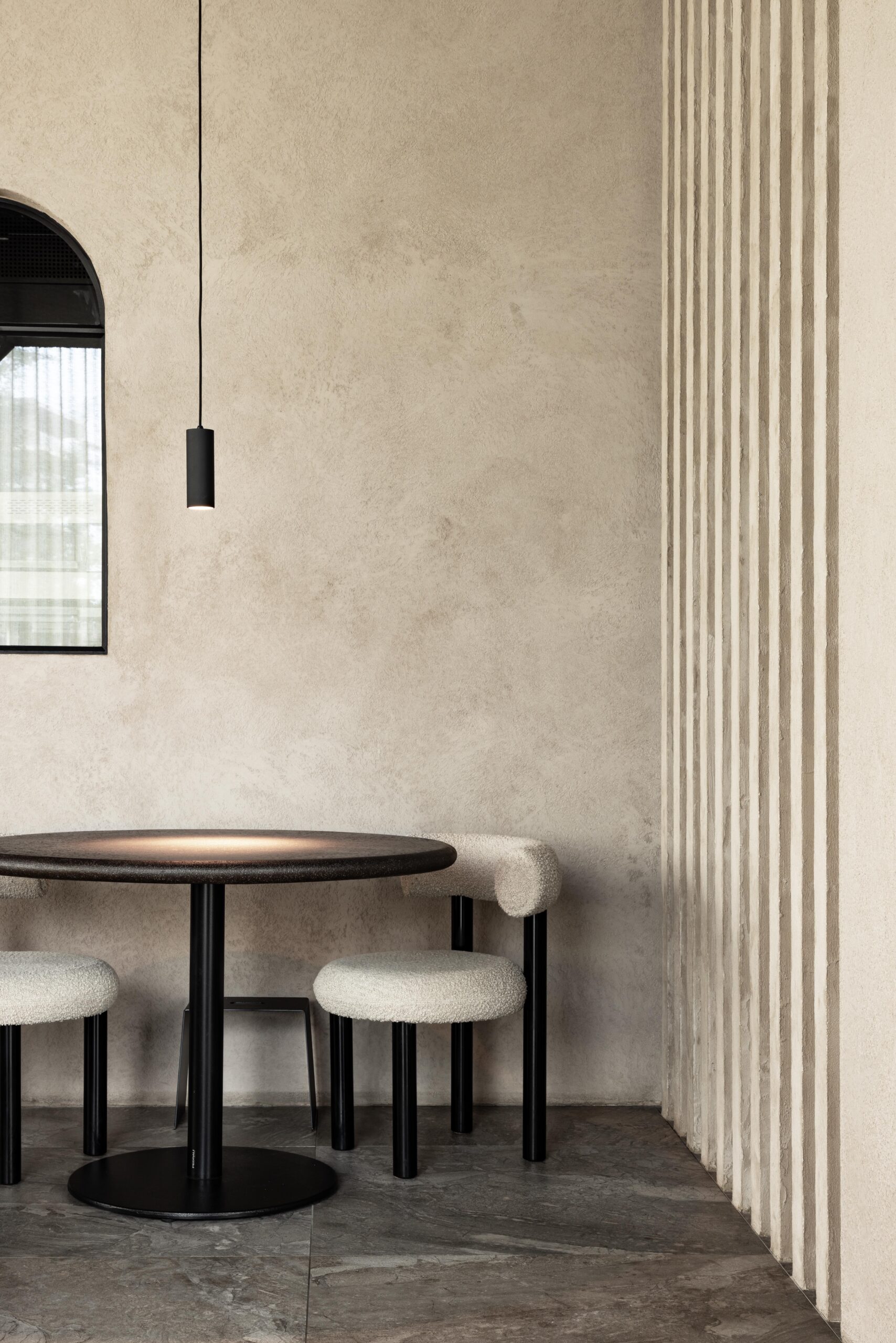
A large wrought iron window opens up the kitchen to the dining room, reinforcing the connection between guest and chef.