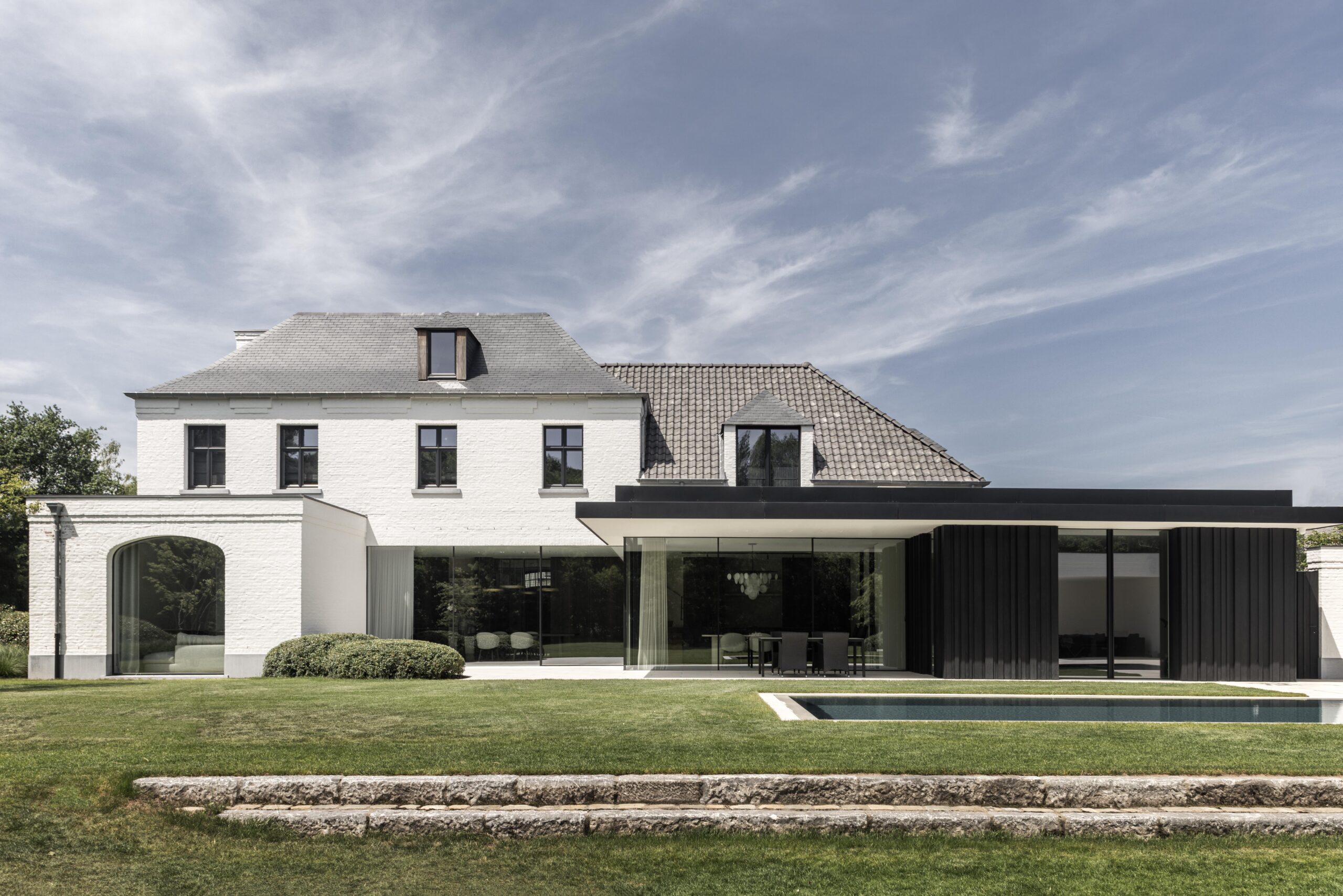
Residence KB architecture - garden - interior
For this family in Diepenbeek, we created a warm, contemporary residence where every zone serves its purpose without losing connection to the whole. The interior materials were carefully chosen for both beauty and practicality. Smoky eucalyptus veneer brings warmth, while the leather-finished Breccia Imperiale and textured Mediterranean Green natural stones add a tactile layer of luxury. Each element was selected for its ease of maintenance, making the home as livable as it is elegant. A perfect fit for this young family.
Completed: 2024
Location: Diepenbeek
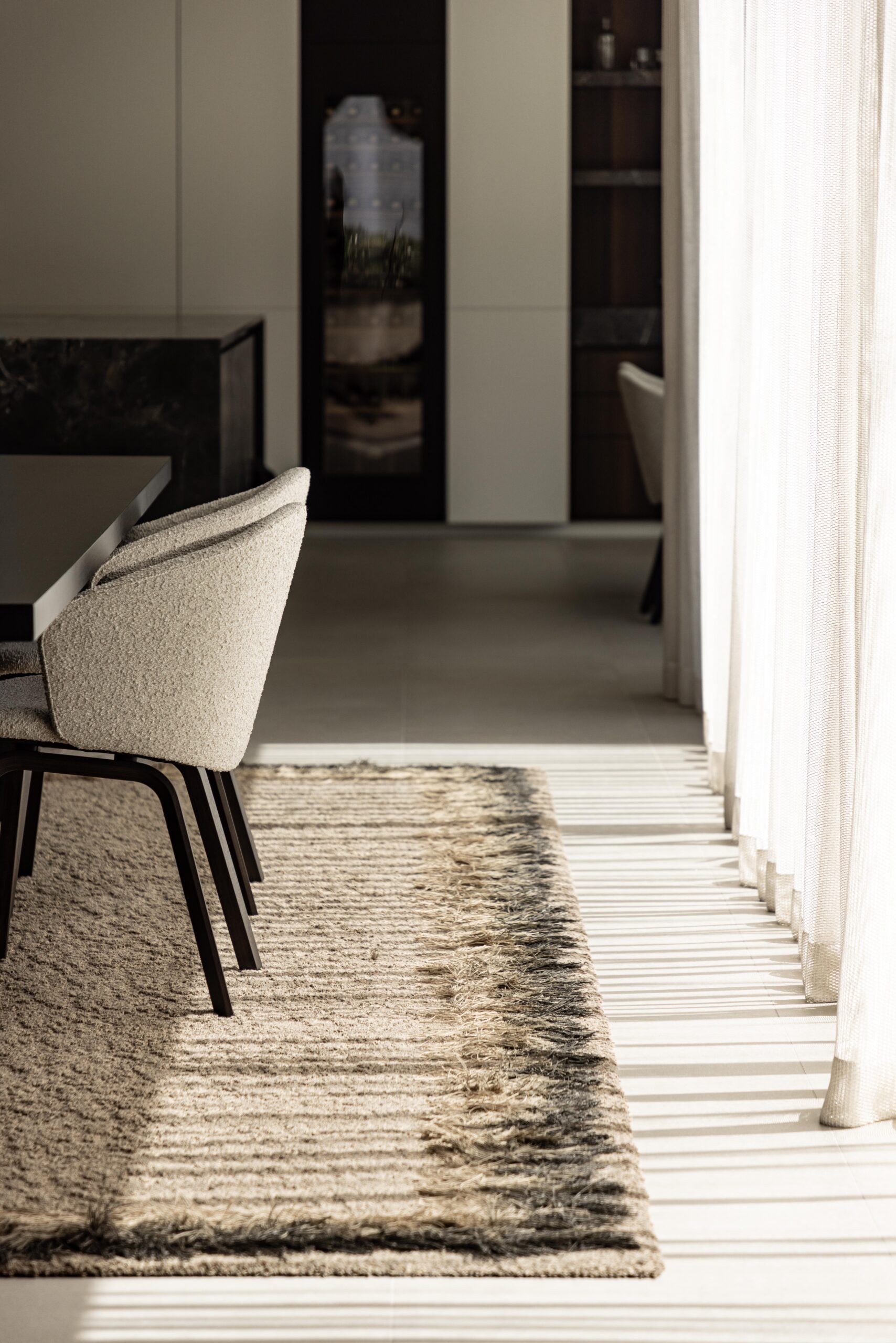
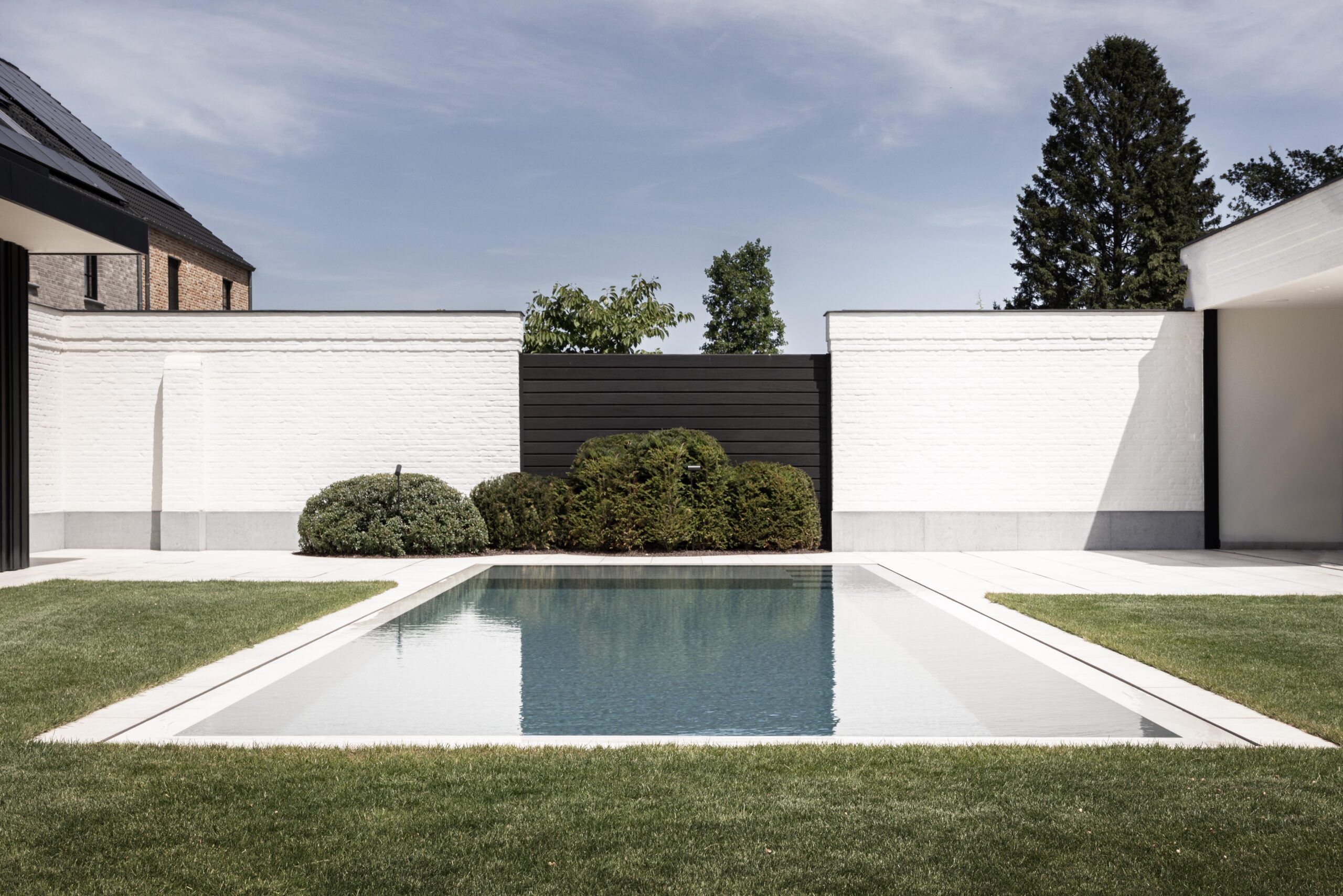

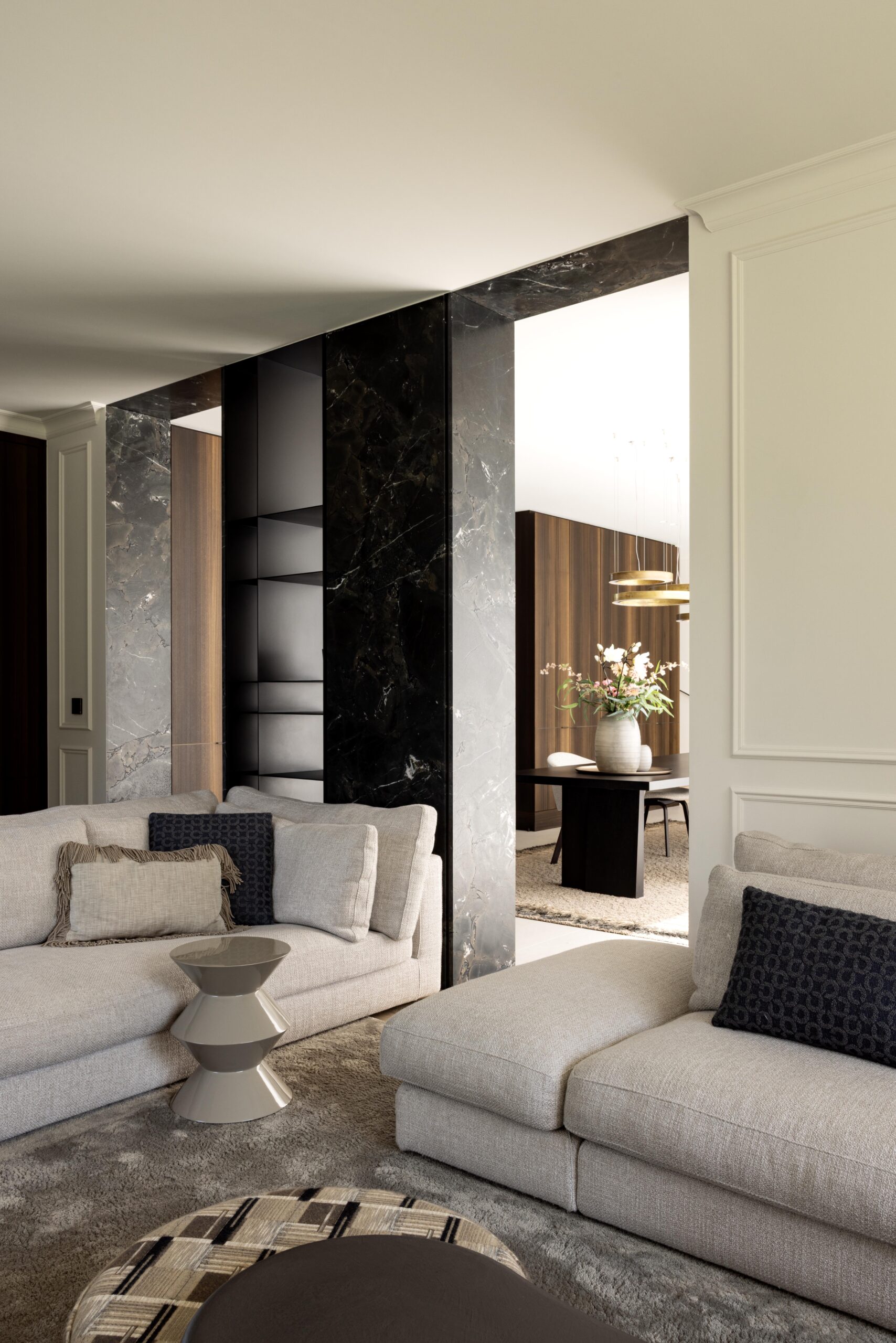
The long ground floor layout, stretching from entrance to living area, was reimagined to feel more intimate. Instead of a single linear space, a custom-designed room divider in rich quartzite now gently defines the sitting area. It creates visual depth while allowing natural light and openness to flow freely.
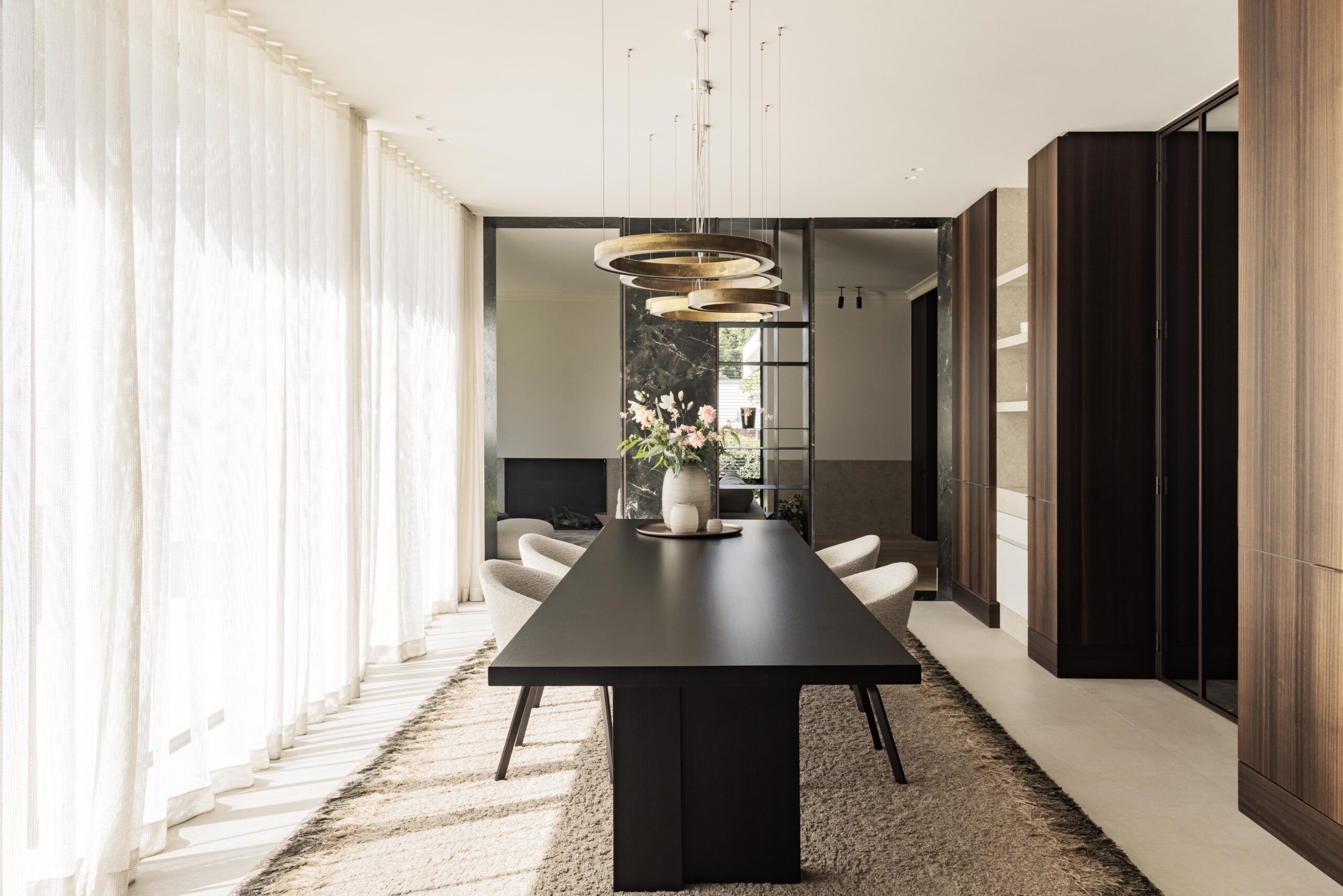
Downstairs, a spacious play area offers the children freedom to explore, tucked away yet always nearby. The open-plan kitchen and dining zone remain the beating heart of the home. Open enough for entertaining, grounded enough for everyday life. Details like brushed metal accents, hidden storage, and ambient lighting reinforce the timeless atmosphere throughout.
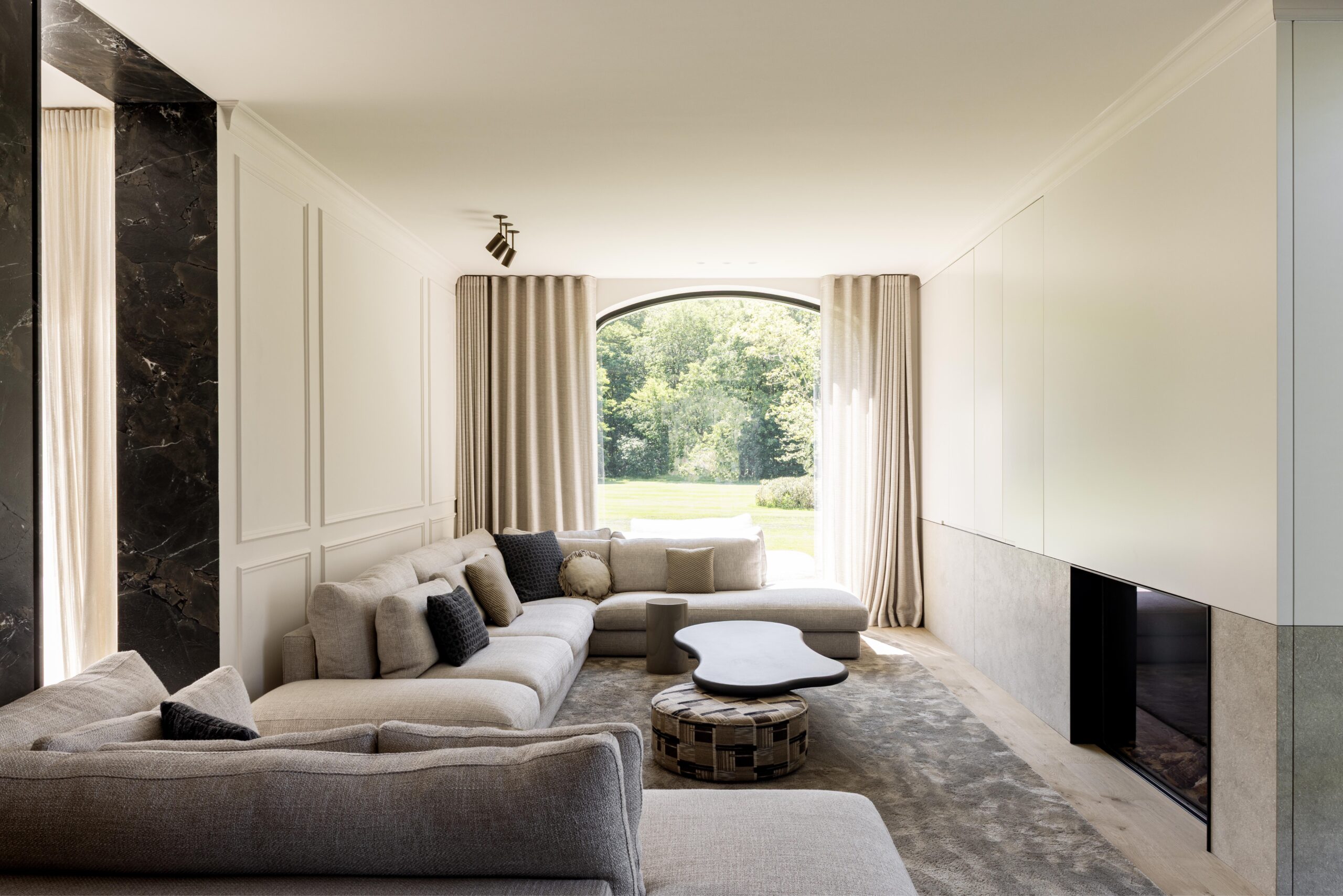

“The stone divider became the quiet anchor that shaped the entire flow.”
— Sandra
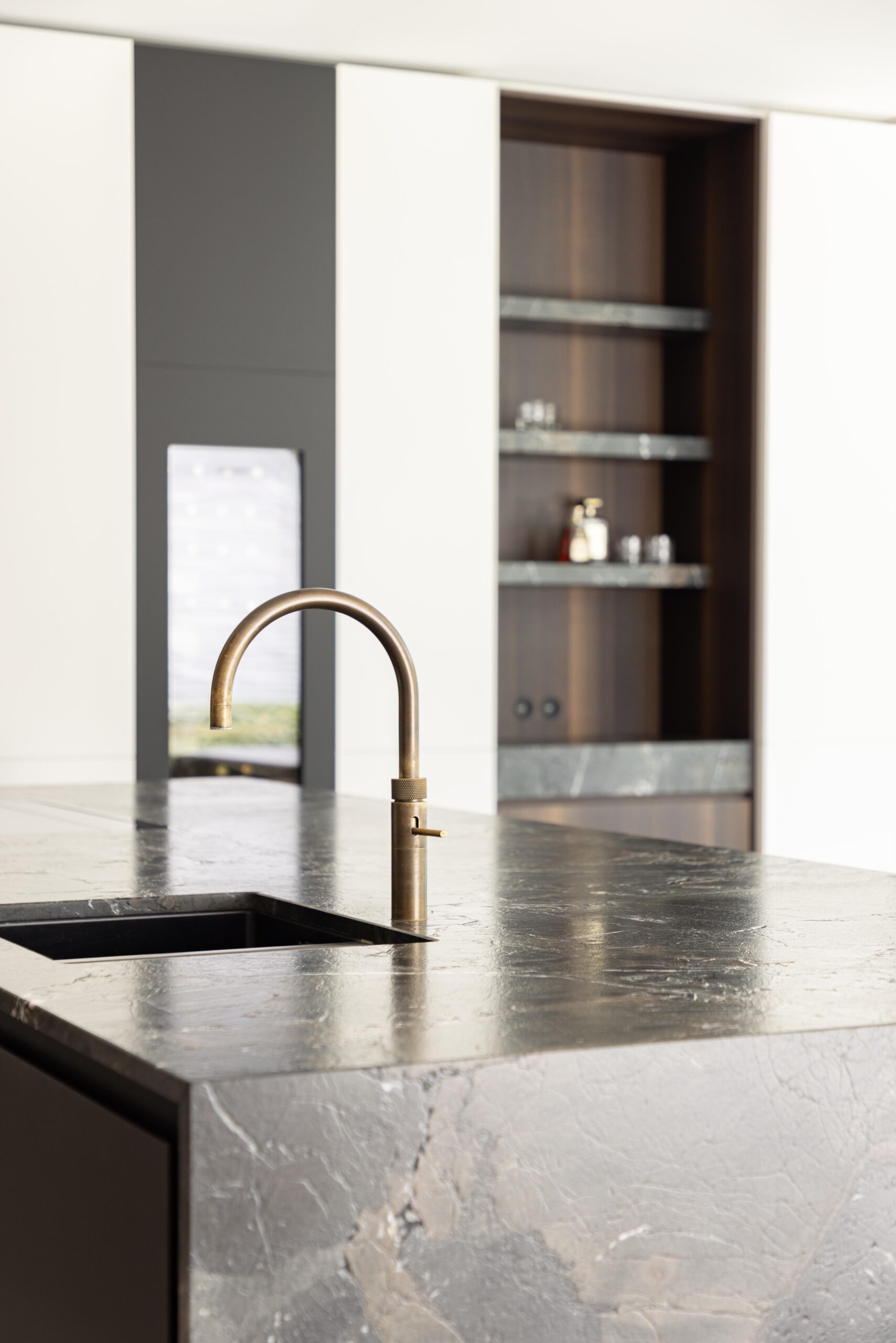
The stone reappears in the entrance flooring and on the kitchen island, adding a subtle sense of continuity and sophistication.

The upper level houses a serene master suite designed to feel like a boutique hotel room. With soft textures, thoughtful lighting, and clean-lined custom furniture, the space offers a true escape. Every inch is tailored for rest, reflecting the calm rhythm the owners envisioned for their family home.
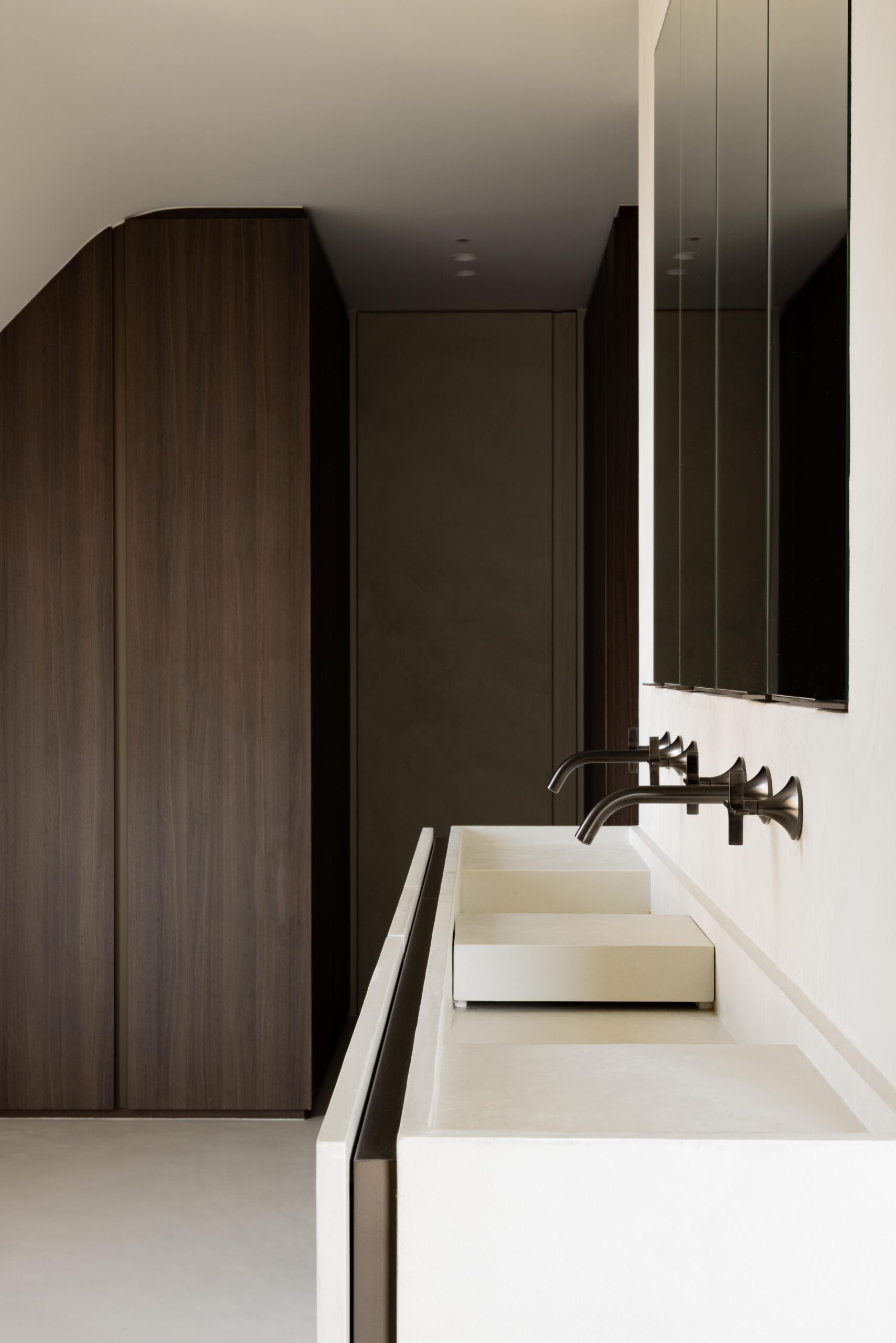
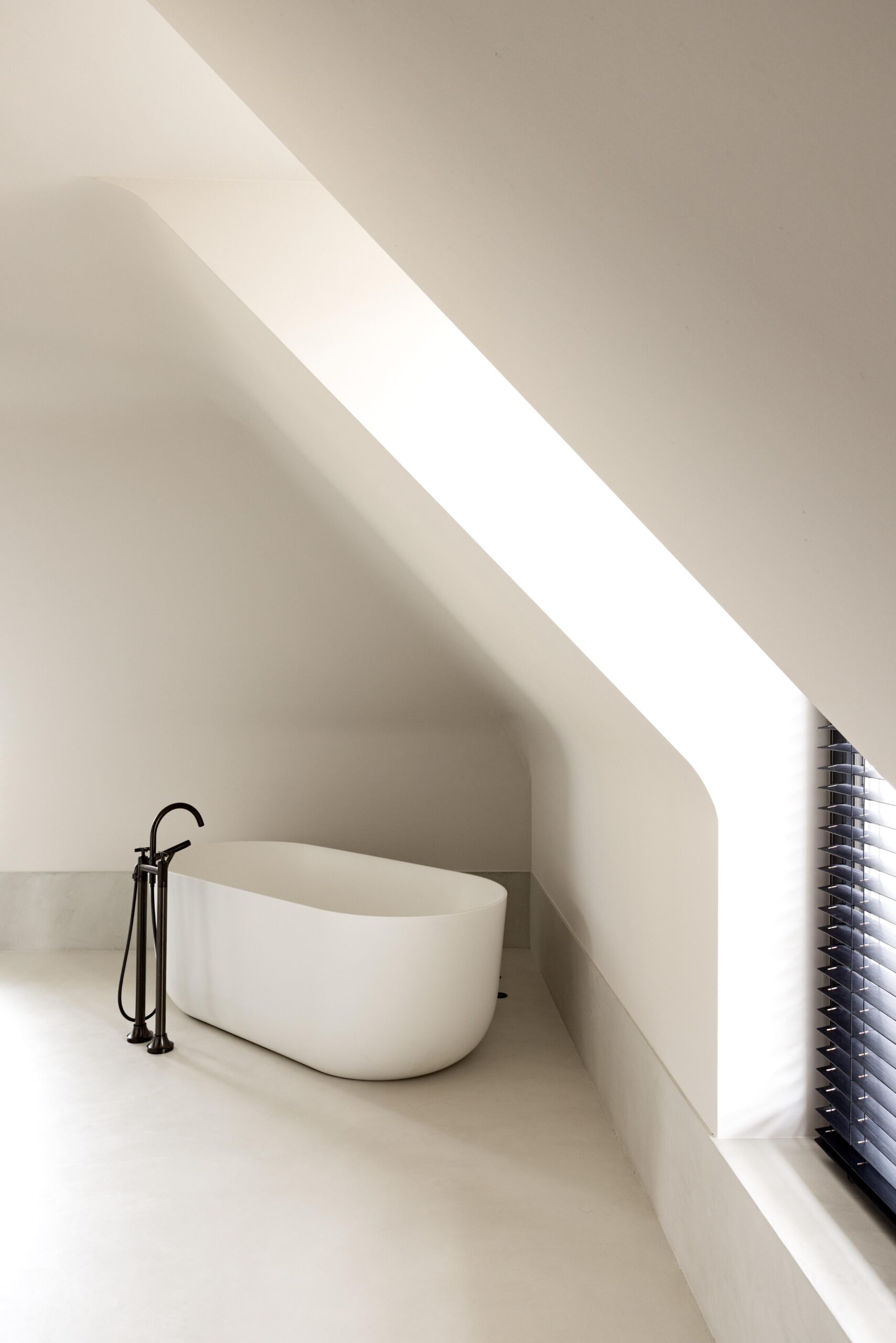
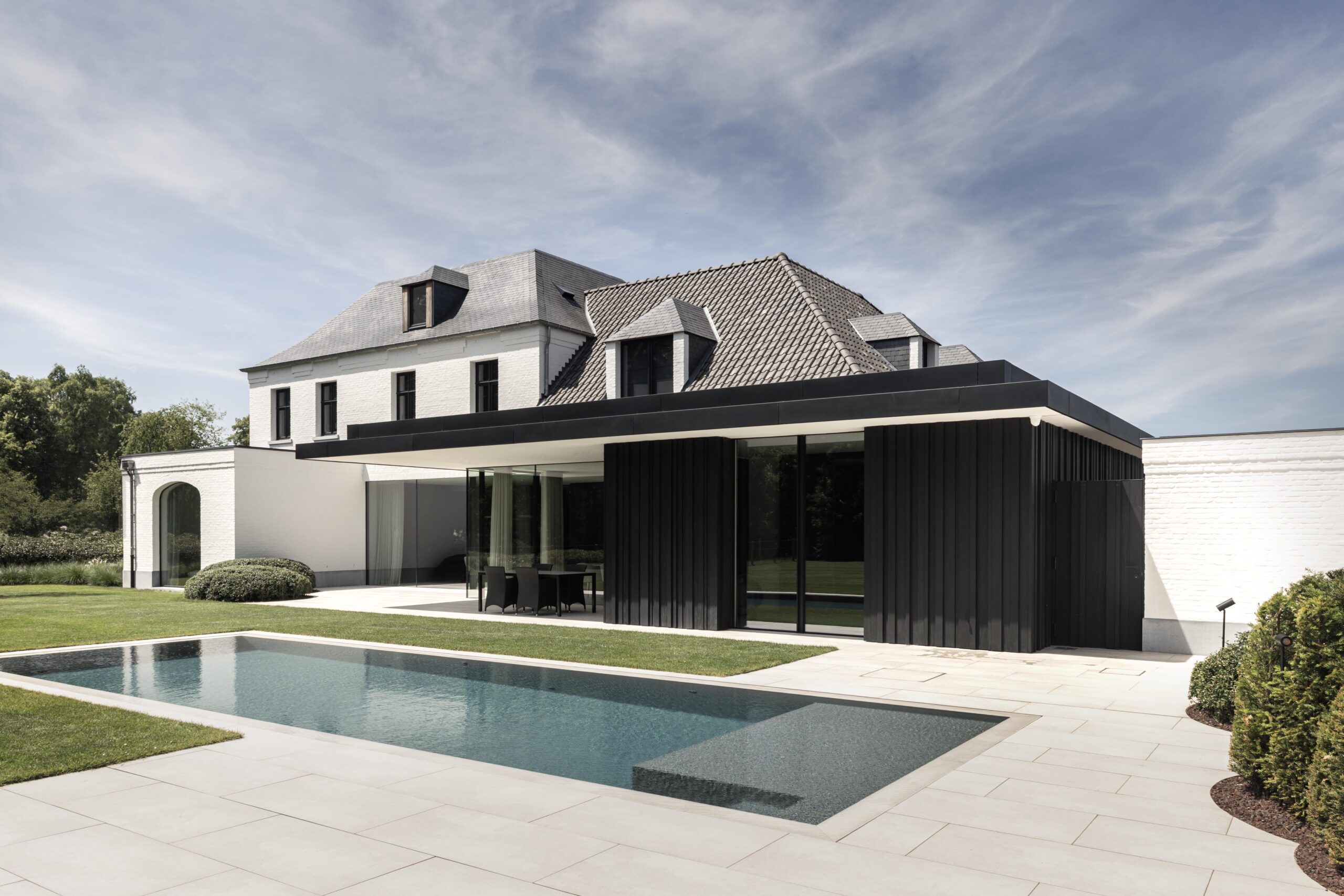

A subtle level shift in the garden defines the outdoor experience. The swimming pool itself is carefully integrated into the geometry of the garden, offering a serene focal point framed by lush green. Behind it, a row of rough-hewn steps gently marks the transition to the lower part of the lawn, a tactile contrast to the sleek waterline.

The interplay between architecture and landscaping makes the outdoor space feel like an extension of the home. Structured, but soft.