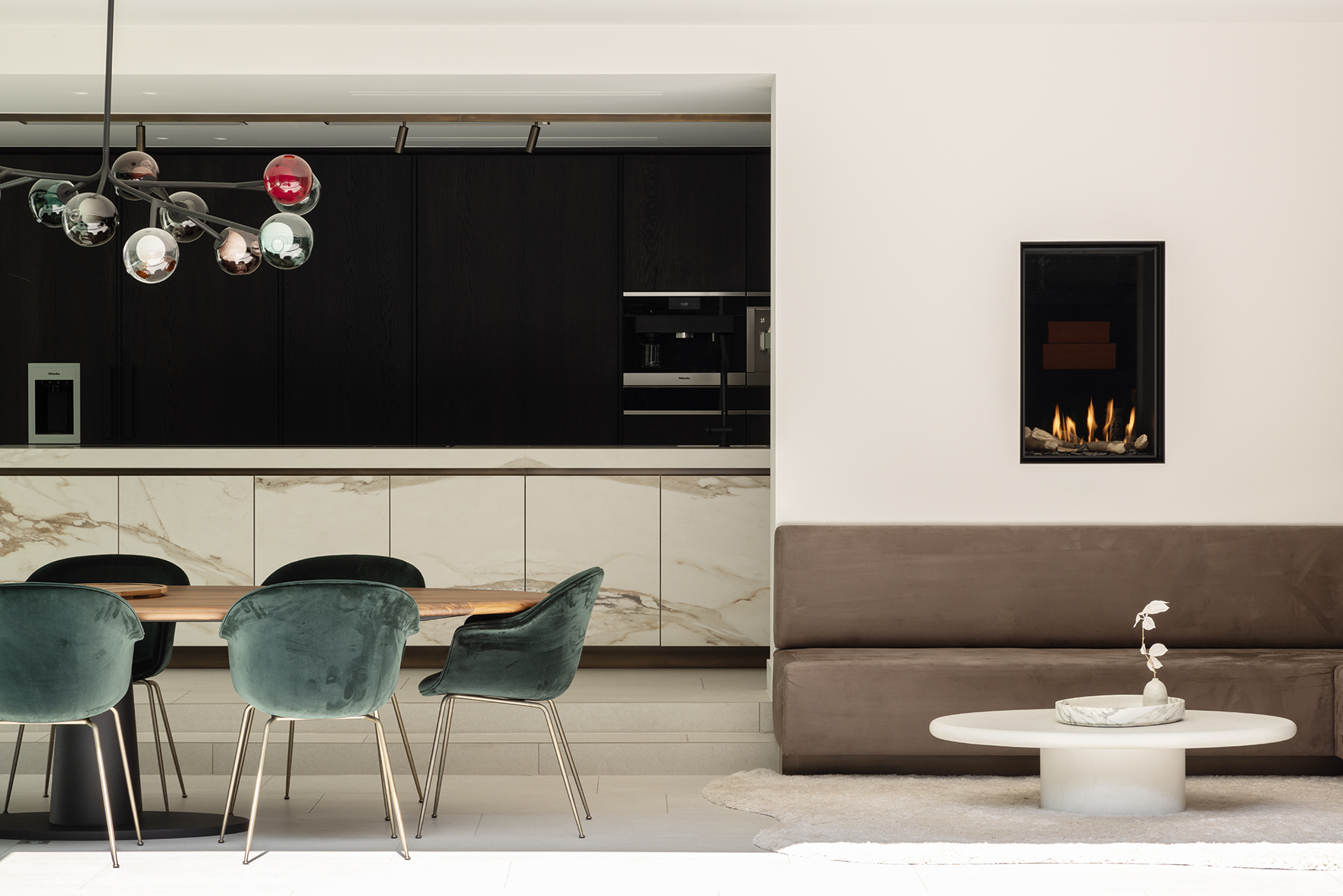In Tremelo, Mieke Van Herck architects created added value by transforming a classic villa into an unparalleled villa with a few well-considered changes. One of the transformations the team realised in Residence IO was the extension of a classic kitchen into a living kitchen with extra outdoor volume and a covered, heated terrace.

Residence IO



In line with Mieke Van Herck architects' signature, the extension received a façade in black afrormosia cladding that contrasts beautifully with the white villa. At the same time, its austere, minimalist appearance surrenders to the green surroundings. The installation of aluminium windows alongside the existing authentic wooden joinery in the rest of the house is also typical for the renovations and new builds of Mieke Van Herck architects.

Furthermore, a basement was installed under the kitchen which, as a full-fledged extra floor, provides space for a sitting area, a home cinema, a wellness area with authentic hammam and a gym. In this way, the ultimate level of sport and relaxation comes together in one's own home. Also present: a car lift.


Colourful designer lighting by Bocci adds the necessary dose of power to the overall timeless and serene interior. From a chandelier above the kitchen table over a floor lamp in the entrance hall to the wall lights adorning the wall to the basement. All were fitted with the same glass bulbs that were custom-coloured for Residence IO. The Italian design brand stands for handmade craftsmanship that brings refinement to the realisations of Mieke Van Herck architects, and not least in Residence IO.

“I absolutely adore lighting by Bocci. The Italian brand stands for handmade craftsmanship that brings sophistication to our realisations.”
(Mieke Van Herck)



