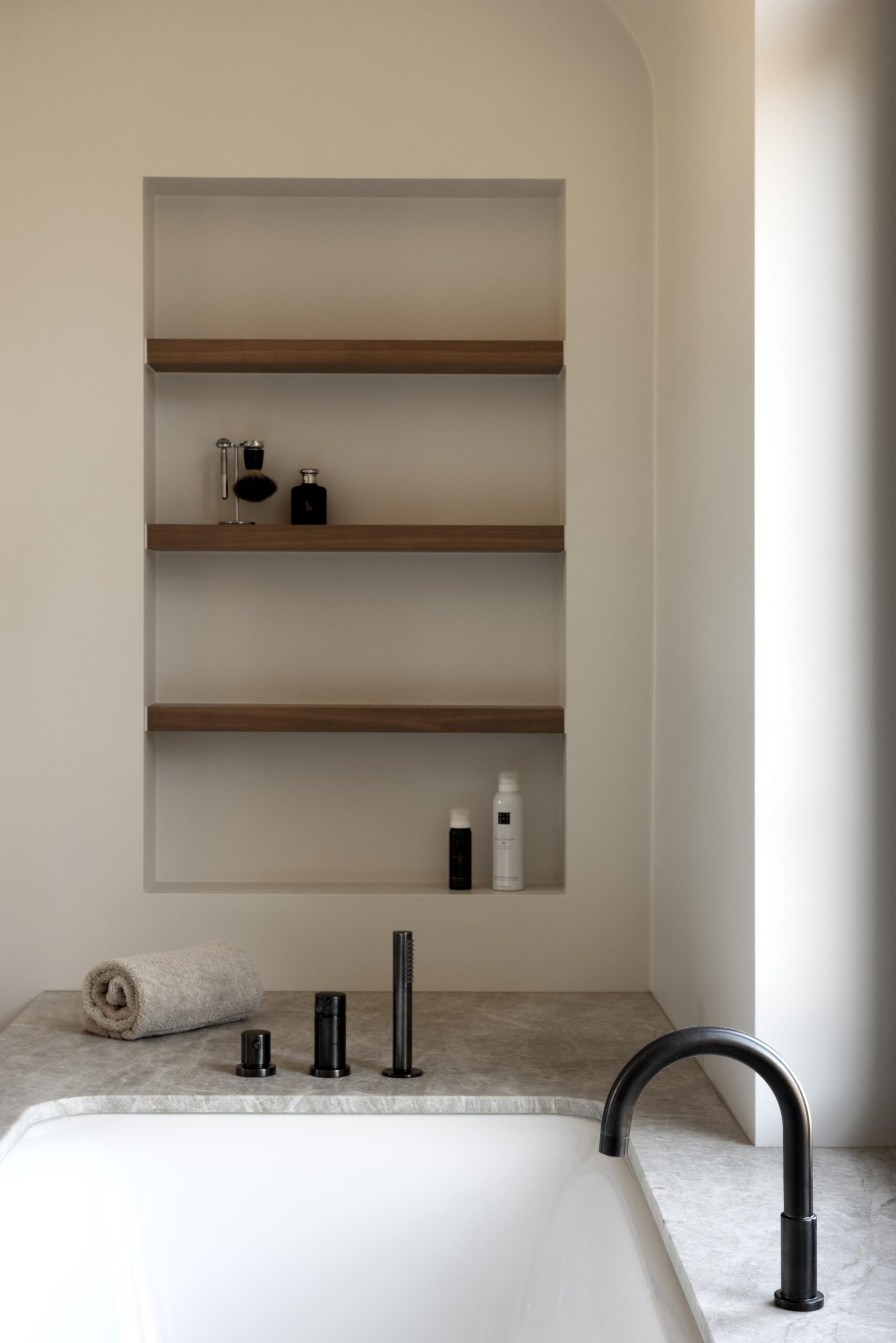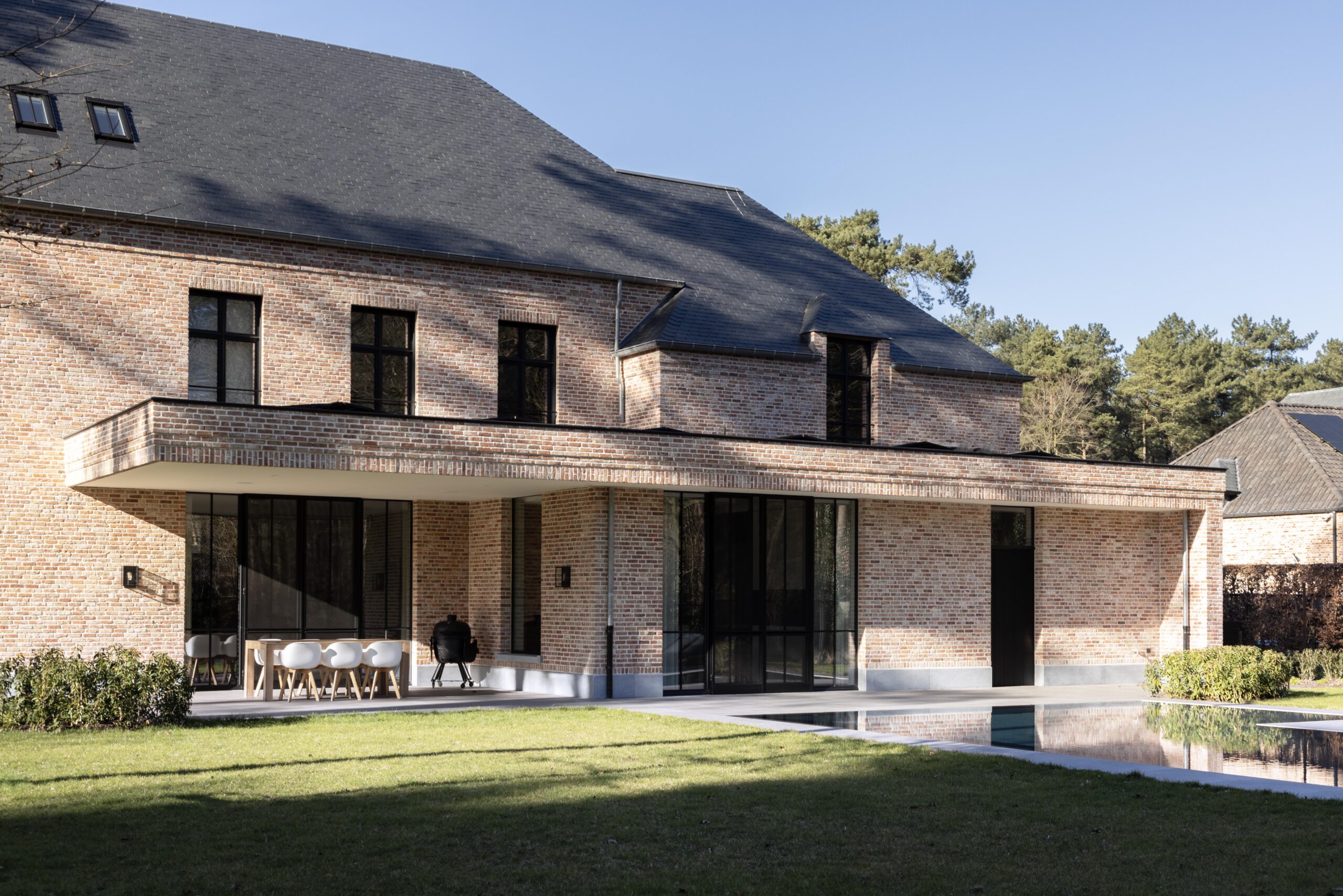
Residence AB architecture - interior
At Residence AB, we designed a serene villa that doubles as a private home and medical practice. The architecture balances timeless elegance with clean lines, combining grandeur with calm. A key element in the layout is the visual axis from the kitchen through to the garden and pool. Each element is placed with deliberate restraint to let light, space, and artworks take the lead.
Completed: 2024
Location: Lille
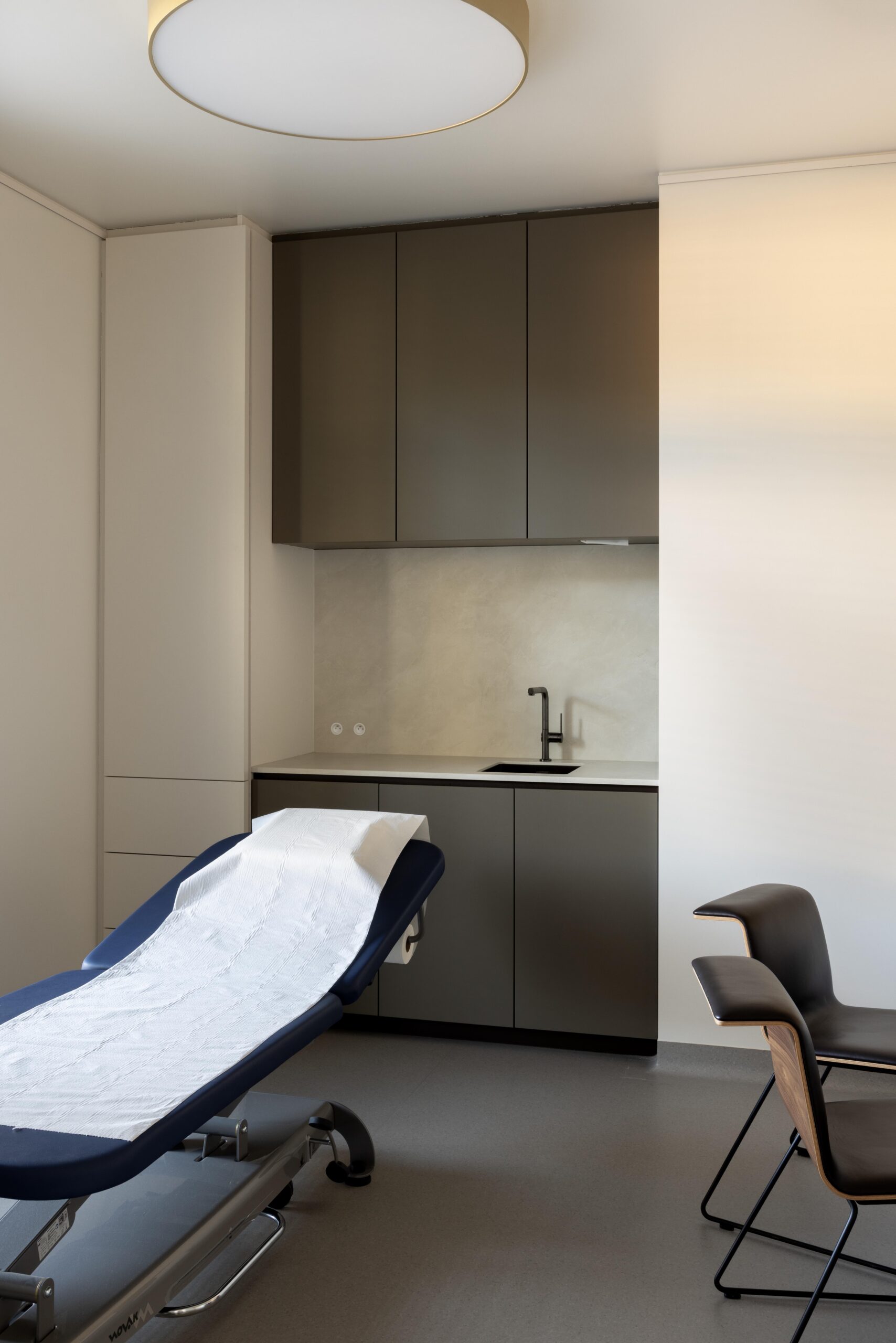
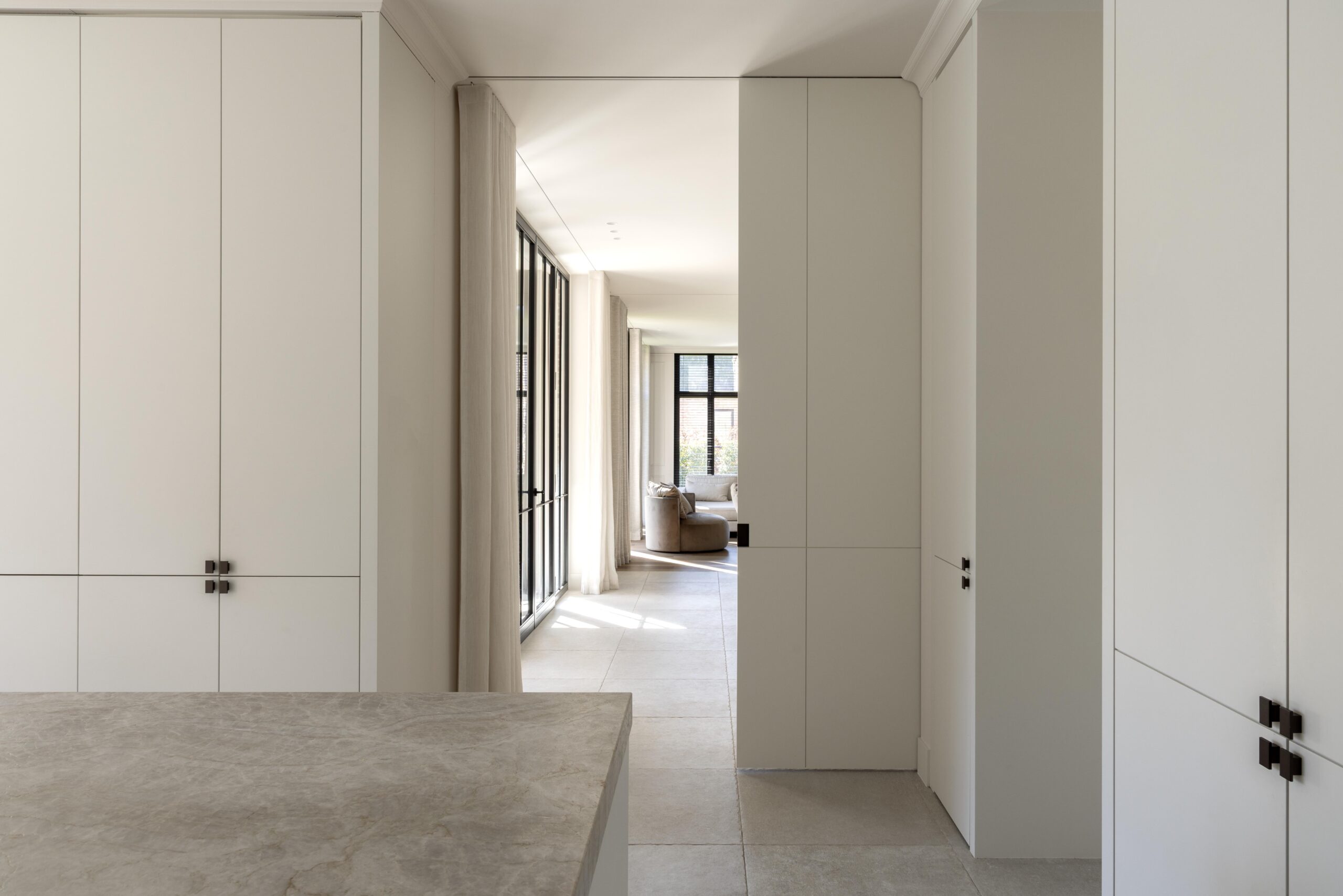
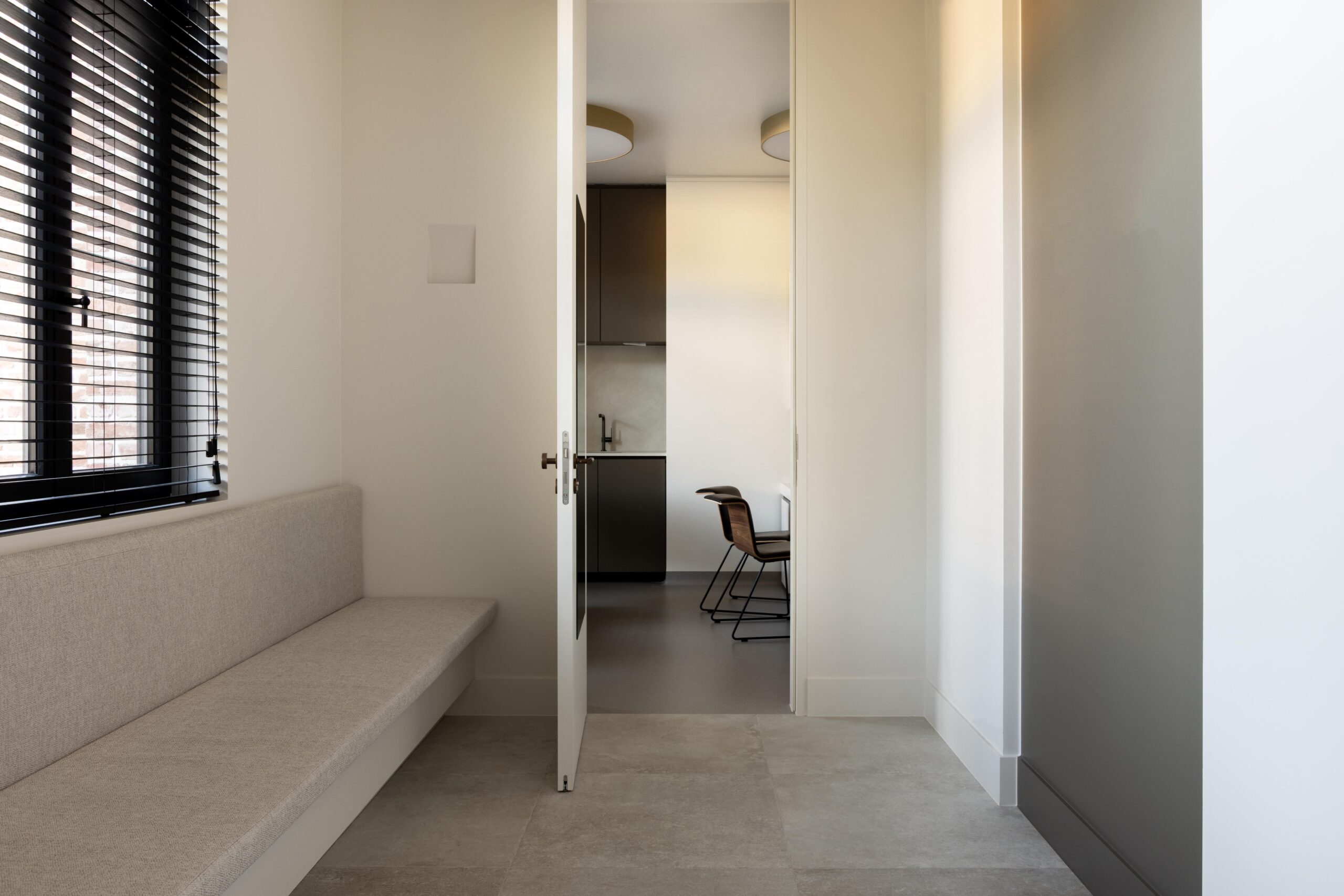
“The separate entrance and serene material palette ensure that both family life and the medical practice can coexist.”
— Jolein
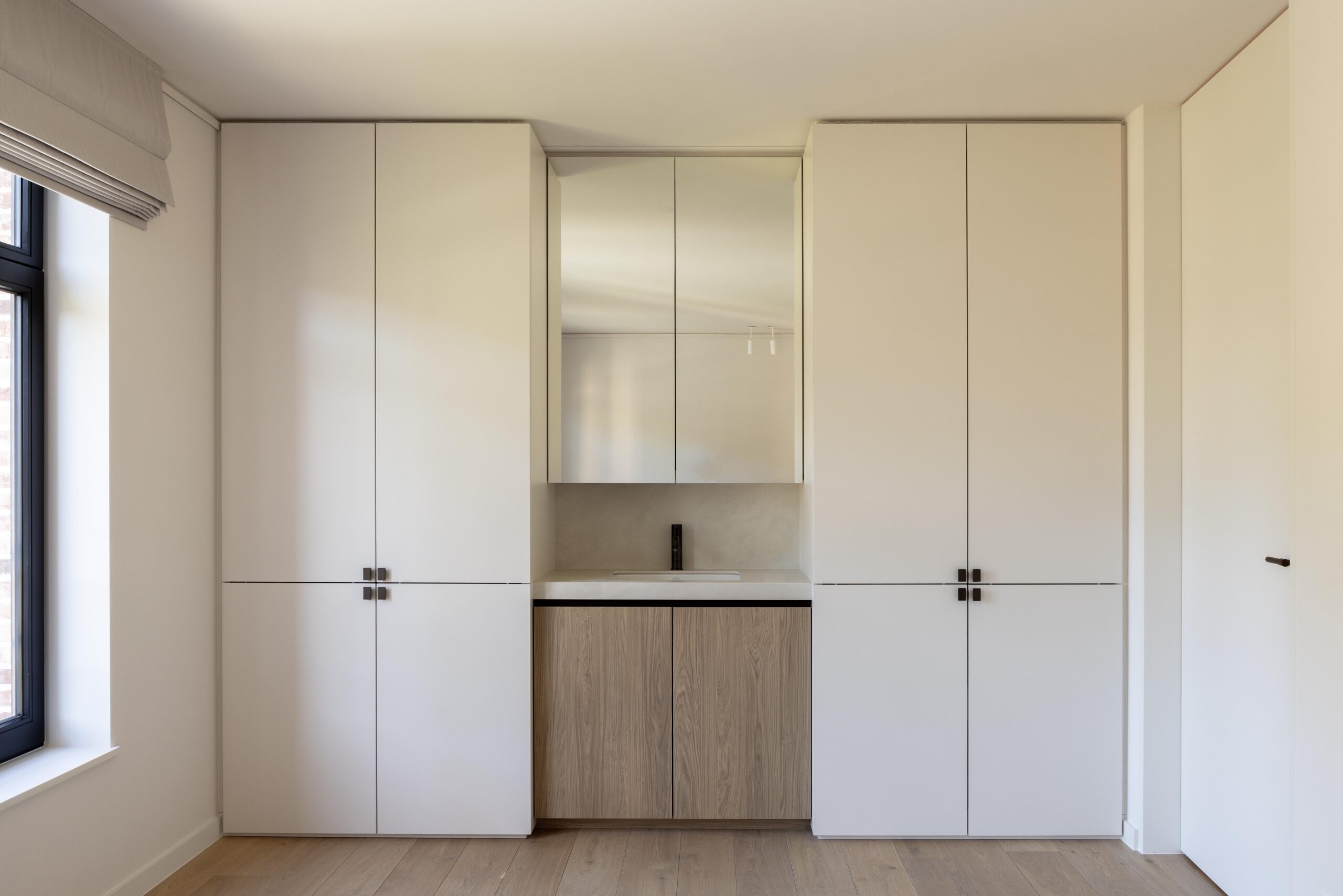
Tucked discreetly behind the main entrance lies the medical practice: a calm and welcoming space that reflects the same serene materiality as the rest of the home. While functionally separated, the practice doesn’t feel disconnected. The oak finishes and soft neutral palette continue here, creating visual continuity. Built-in cabinetry ensures discretion and order, while the overall design avoids any clinical feel. It’s a space that respects its purpose, without sacrificing the sense of home.
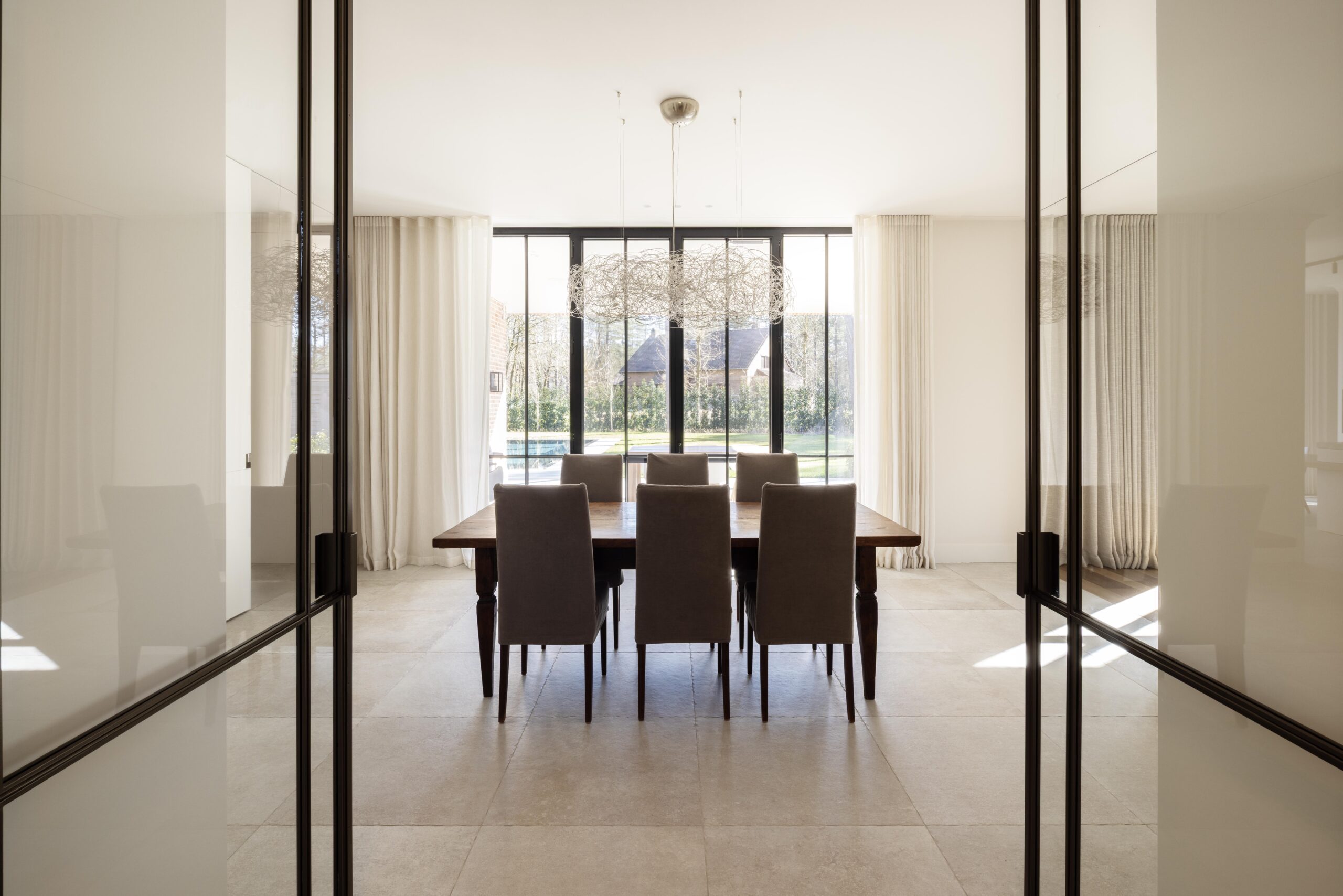
The heart of the home is the open kitchen, featuring warm oak cabinetry with a natural finish, a Taj Mahal quartzite countertop, and refined bronze details in the hood and handles. A custom-built bench creates a reading nook for the children, tucked under the window with a view of the garden. From here, the eye flows effortlessly through the large glass openings, directly toward the water.
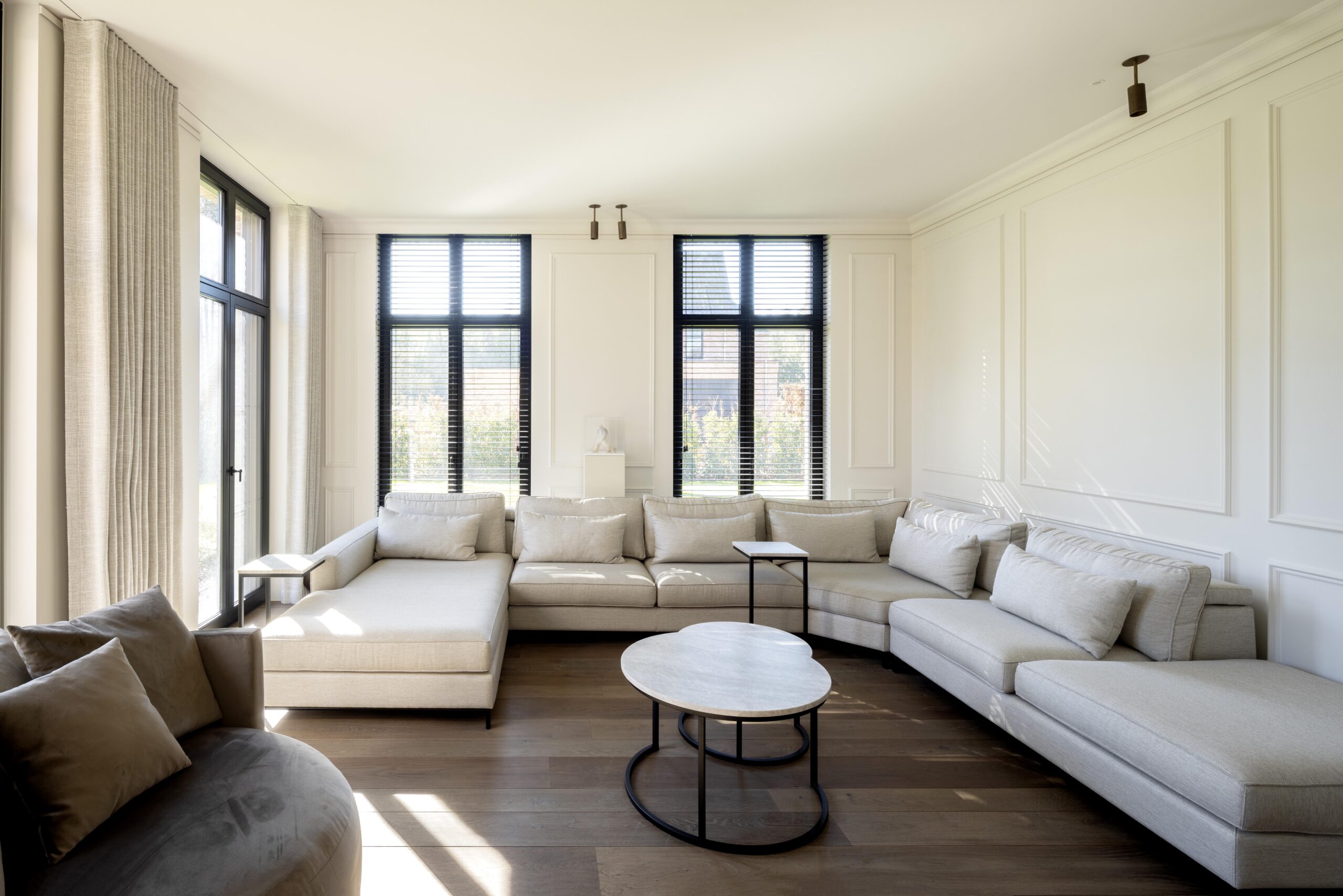
Throughout the house, traditional details like mouldings, high ceilings, wall paneling, evoke the feel of a Parisian townhouse. But glamour was never the goal: the clients asked for calm, not opulence. Instead, materials do the talking. Soft wood tones, bronze-painted finishes, and neutral ceramics define a home that’s refined yet understated. In the dining room, their own furniture and statement chandelier bring in a more personal, eclectic touch. Art rails run across the walls to host their evolving collection, a nod to the house as a lived-in gallery.

The garden mirrors this tranquil elegance. A stone-edged pool is positioned perfectly in line with the kitchen windows. Its L-shaped layout hides the steps neatly in one corner, sculpted in the same material as the terrace. The result is architectural but unobtrusive: a peaceful extension of the interior space.

